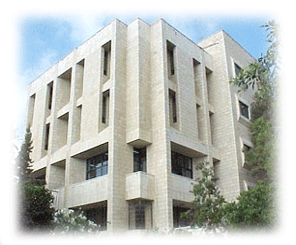Welcome to e-turathuna
|
Know your Palestinian Heritage
|
Turathuna Center
e-turathuna Activities
Palestinian Homes

Bethlehem, Manger Square,1930s
|
|
The dwellings of Palestinians vary depending on location
and family wealth.
The design of these houses shows strong Islamic
influence with arched roofs, ceilings, doorways, and
windows.
In urban areas, houses are typically close together
lining narrow streets with over-hanging arches. Members
of one extended family usually lived in the same area,
or in a neighborhood or cluster of buildings called a
hosh.
   
Houses of antiquity in the Old City of Bethlehem
The walls are several feet thick and this helps to
maintain comfortable temperatures in both winter and
summer. The lower floor of the house, often carved into
the hillside was used for animals and farm tools. This
had one door and no windows and usually had a hole in
the ceiling which is connected to the upper floor.
While much of the architectural heritage is vanishing,
many traces of the older features can be seen in the old
town centers. In many cases, modern additional spaces
have been made on top of older structures.
In rural areas, early houses were smaller, but in the 19th
century they became larger and the rooms were built
around an internal courtyard. There was a shared kitchen
and each group from the extended family usually had two
adjoining rooms to the kitchen.

Palestinian house in the German Colony- Jerusalem |

Jacir Palace - Bethlehem |

A house in Al-Bakka' - Jerusalem |
In the early part of the twentieth century, the building
of individual houses of varying sizes and styles became
fashionable. Designs were influenced by western styles
as well as the improvement of the quality and in the
availability of building materials. Larger rooms, flat
roofs, and ceilings became possible and the exterior of
the houses had elaborate design features.

A watch tower (Qasr) in Taybeh 1937 |

The Village of Al-Janyeh 1980s |
The only types of building permitted in agricultural
land was a dry-stone shelter called ‘al-Qasr’. It was
used by farmers for storing tools for farming and for
keeping a lookout for danger.
Palestinian homes from the mid-twentieth century still
retain many characteristics of earlier styles, including
dressed limestone, arched doors and windows as well as
decorative metalwork on the outside of the windows. In
addition they have a large balcony supported by one or
more columns.

Bethlehem University, Faculty of Education -
Hermas Building |

Nashashibi Villa in Sheikh Jarrah - Jerusalem |
|
|
Sources: |
- Amiry, Suad. The Palestinian Village Home. London:
British Museum Publications, Ltd., c1989 |
| |
- Maisons de Bethleem. Maisonneuve & Larose, 1997 |
| |
- Dobrish-Fried, Tzvia. Houses in Jerusalem, Modan Publishing
House, 2005 |
| |
- Palestine the Holy Land. Emerezian, Jerusalem, 1999 |
| |
- Kahvedjian, Kevork. Jerusalem through my Father's Eyes. Elia
Photo Service - 1998 |
| |
- Turathuna Center - Bethlehem University |
|
| |
|
|








